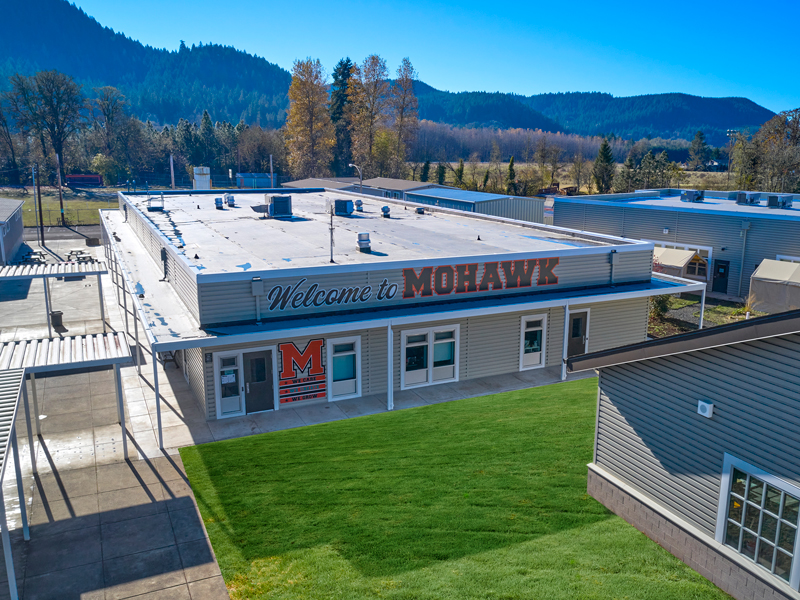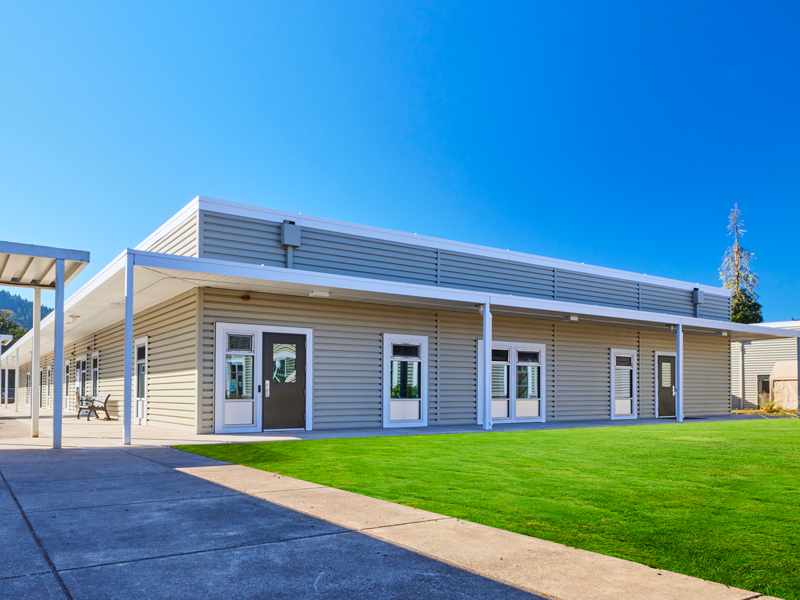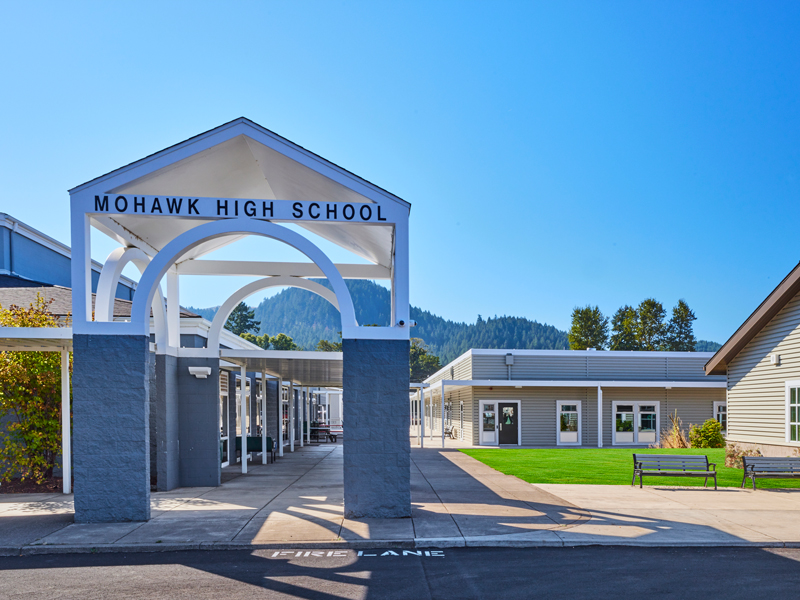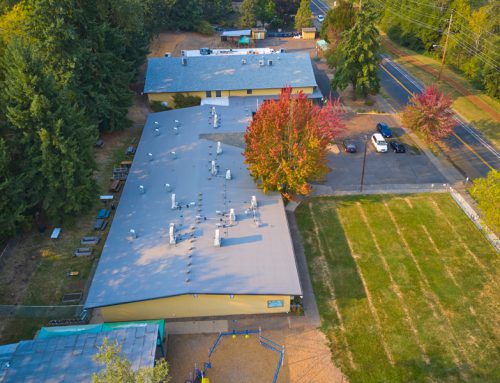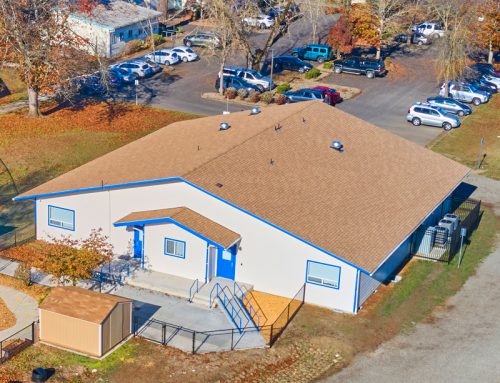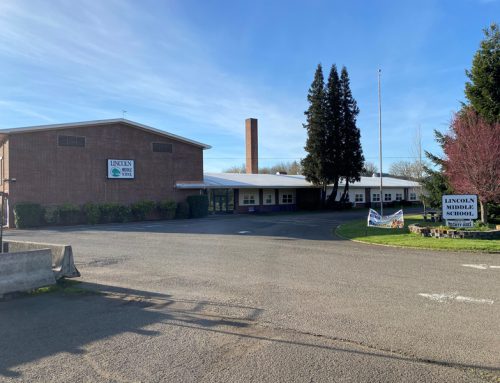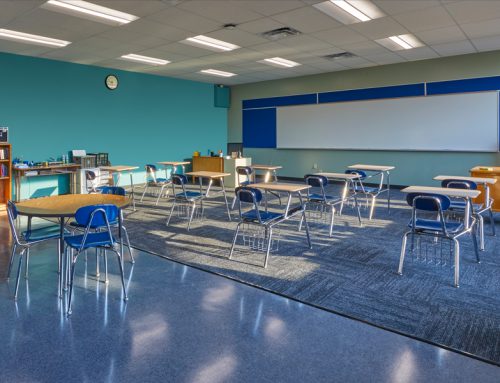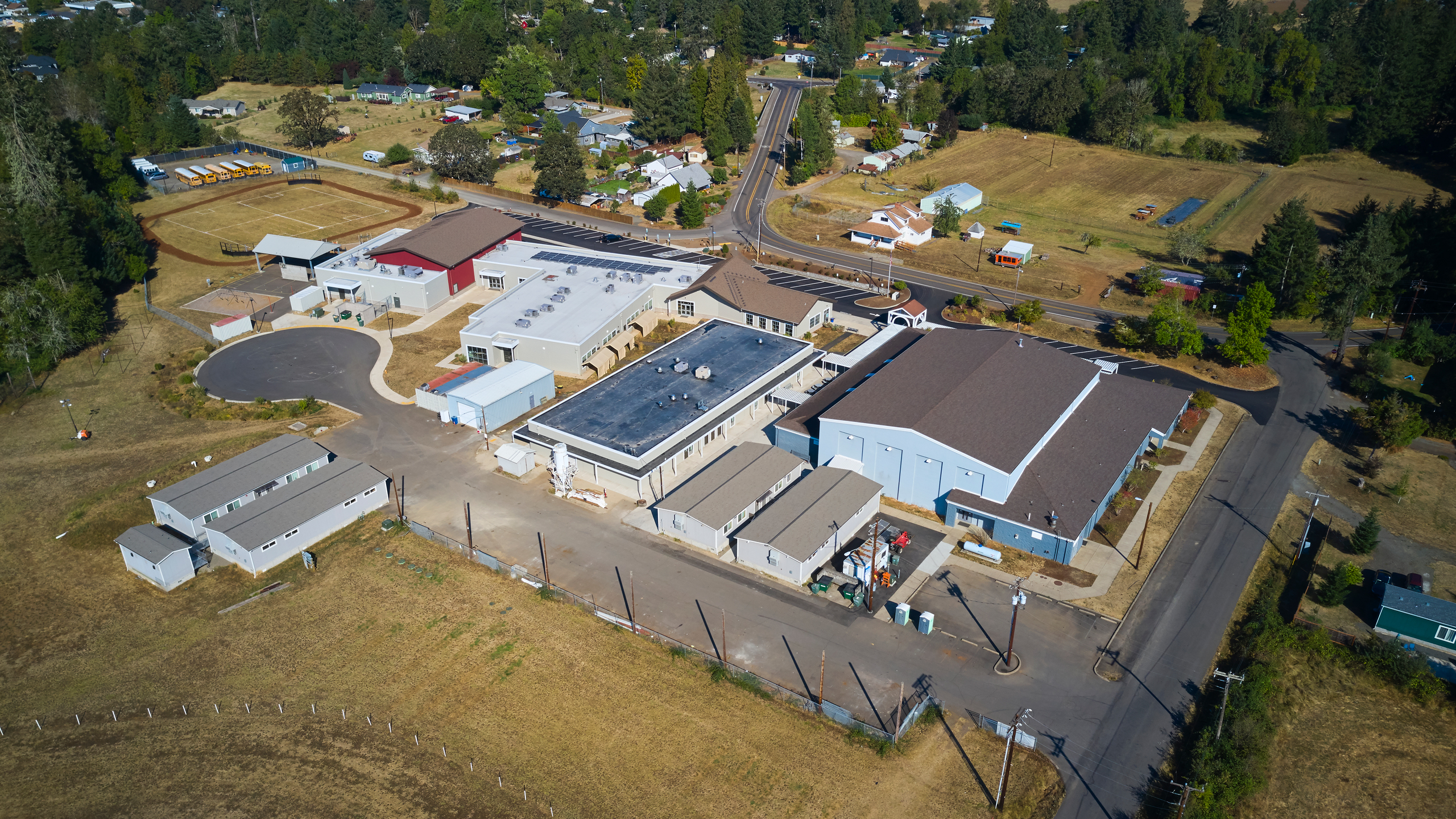
Mohawk High School
McKenzie Commercial was initially brought in to install Classroom Modulars to provide additional classroom space to meet the COVID-19 separation space requirements, and to give the High School seniors a full graduating year. It was a heroic accelerated schedule to meet the desired deadline to pour and crane-set all the modulars in just one week’s time.
We prioritized coordinating with the school staff on a daily basis to keep them informed of all construction activities to ensure that our presence on site was a positive one.
We were then asked to modify an existing classroom into a Career Counseling Center to provide an additional meeting room, counseling office, and a work area for the students. The ceiling grid, HVAC system and fire suppression system were modified to accomplish this. To avoid building walls to the underside of the roof, we incorporated sound proofing of the existing trusses.
McKenzie Commercial also completed a Voluntary Seismic Strengthening on the 9,000-square-foot central building on the campus. The exterior seismic shear walls were concealed by new sheet metal siding to match the existing Elementary School siding. As a result, the building appears brand new.
We just completed the addition of a new Bust Maintenance Building, remodel of existing restrooms, and administrative office, as well as complete CTE, kitchen and classroom improvements.
Project Details:
Contract Type: CMGC, GMP
Client: Marcola School District
Architect: WRK Engineers
Location: Marcola, OR
Year: 2021-2023
Price: $4 Million

