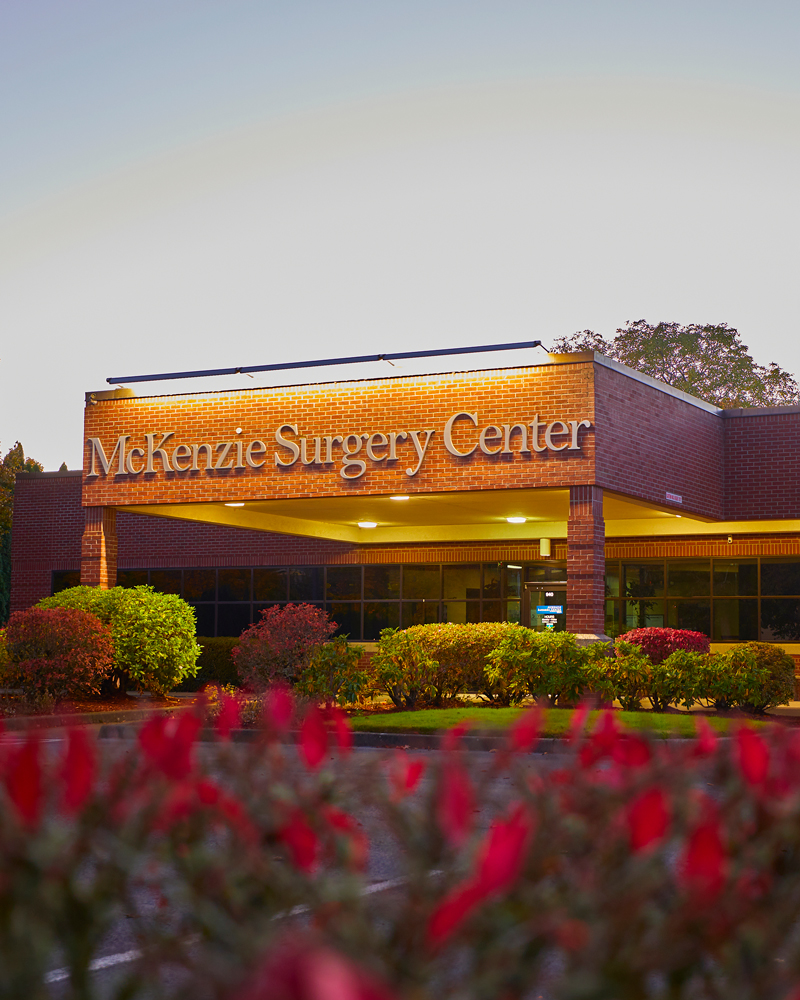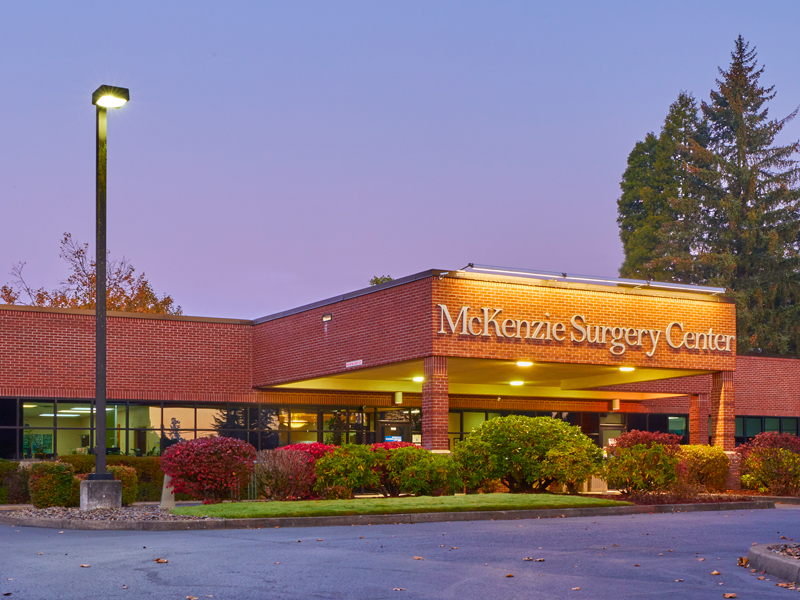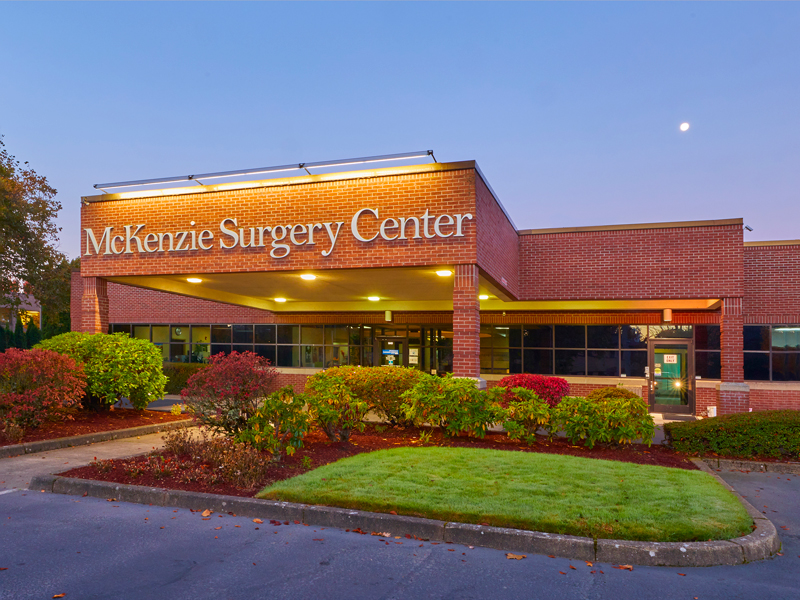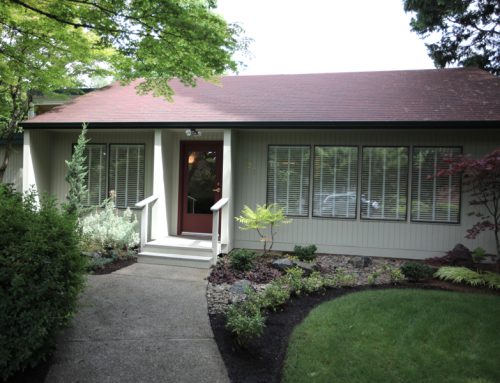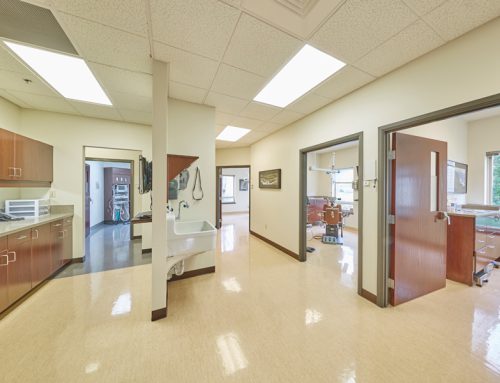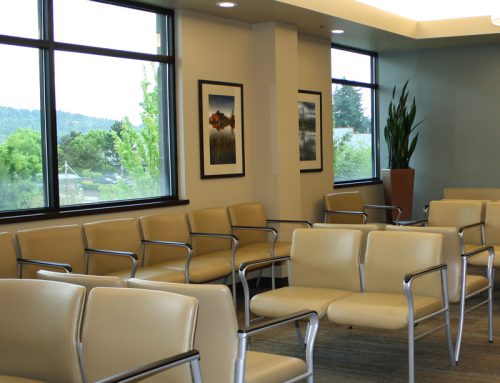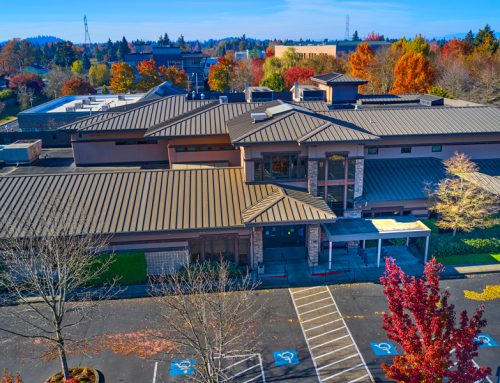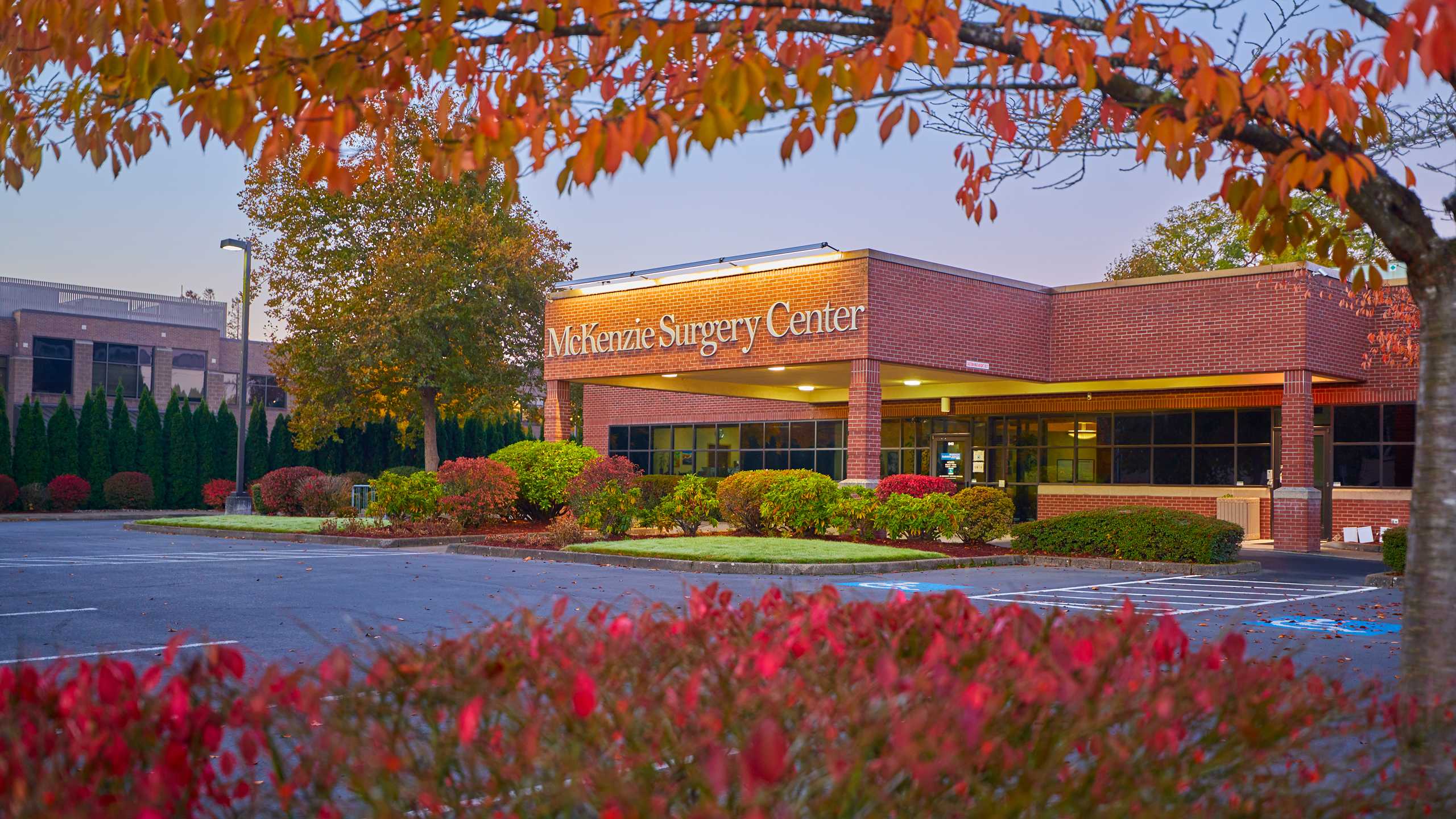
McKenzie Surgery Center
Multiple Remodels, Upgrades and Additions
Since 2014, we have completed multiple remodels, renovations and addition projects to McKenzie Surgery Center.
Initially, we completed a full interior lobby remodel in three phases to allow McKenzie Surgery Center to remain operational. To make this happen, McKenzie Commercial completed some after-hours work and worked around scheduled surgeries. The scope of work included remodeling the lobby, bathrooms and reception area with new counters, carpet and paint. A privacy panel was installed behind the reception counter to allow for separation of the office space.
Most recently, we upgraded their HVAC system and added a storage building to the site.
Upgrades are continually being done throughout the facility to ensure the surgery center can continue to provide outstanding service to their clients.
In our experience with working with several customers in the medical field, our team is well versed in state and local safety compliance and inspection regulations.
McKenzie Commercial is also committed to the safety of their team as well as staff and customers at any project site. We take the time to do pre-planning safety walks and put into place safety measures that will protect everyone.
Project Details:
Contract Type: Stipulated Sum
Client: McKenzie Surgery Center
Architect: TBG Architects + Planners
Location: Eugene, OR
Year: Ongoing

