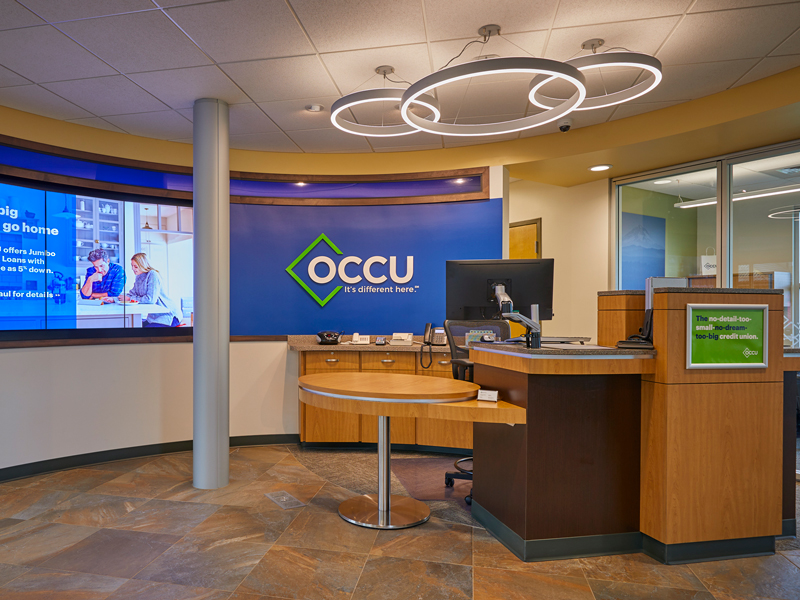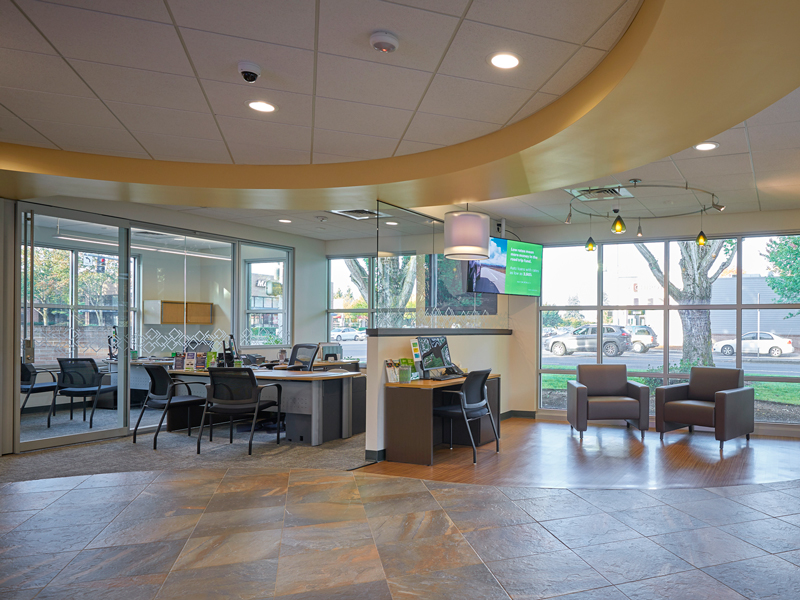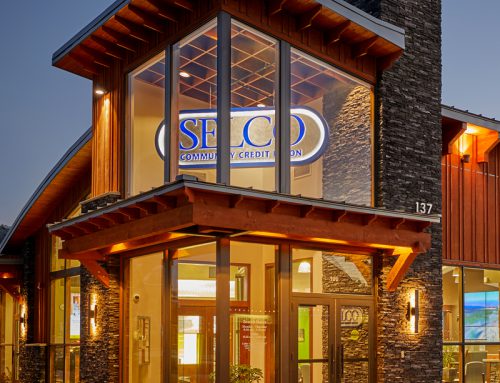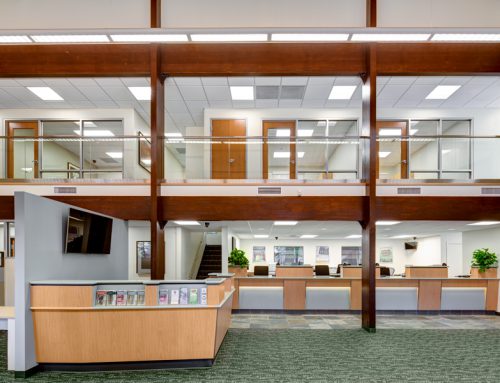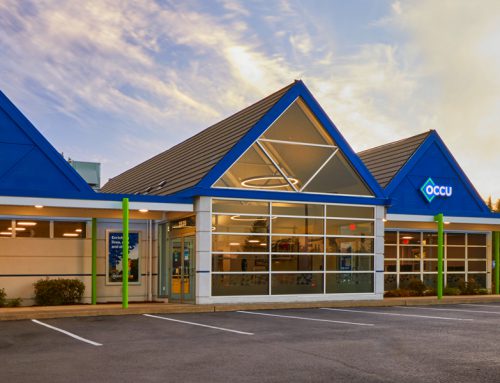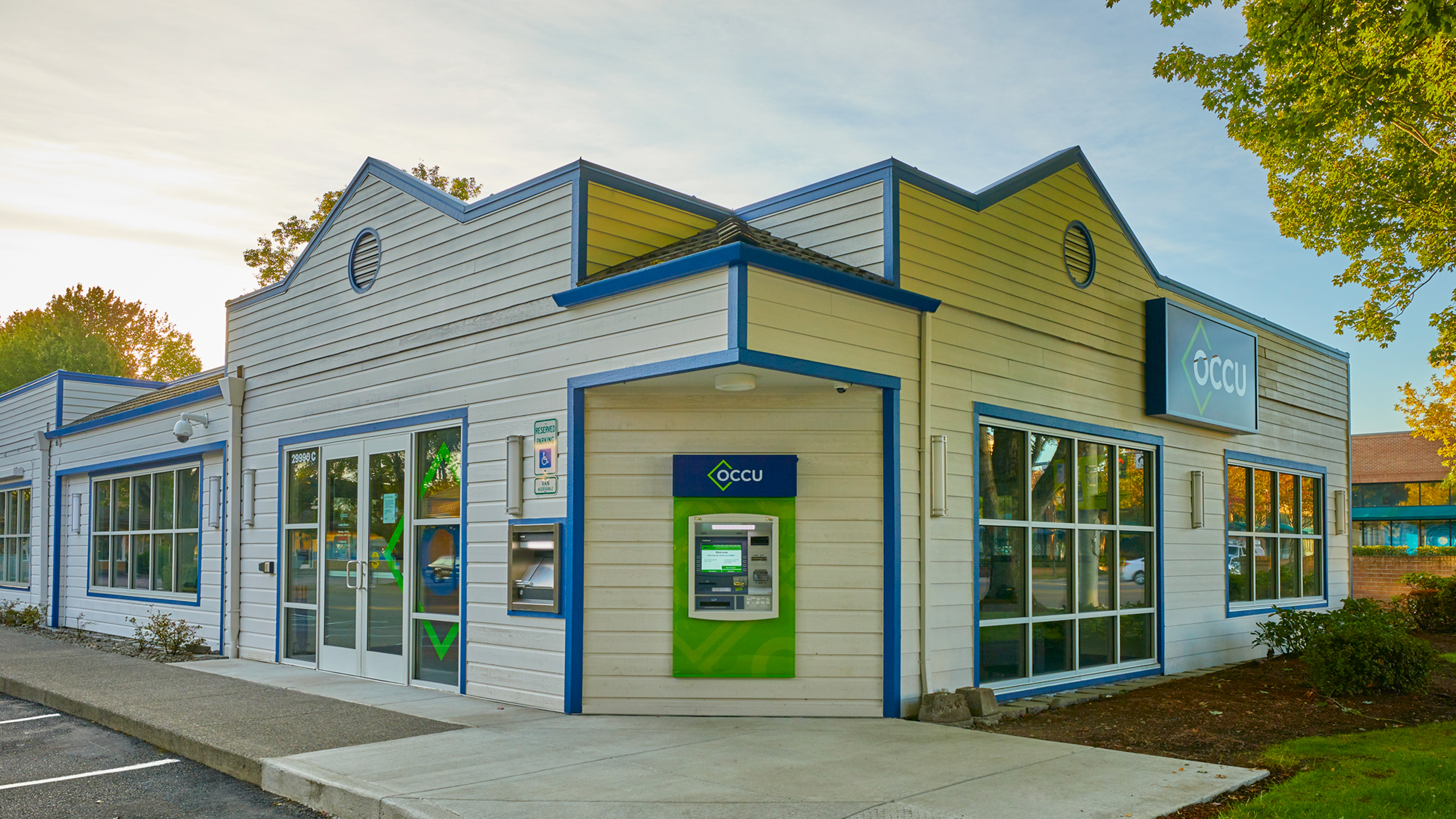
OCCU
Design/Build Project
Working closely with The Element Group, this design/build project provided OCCU with a new desired location in the Wilsonville area. The new branch greets visitors with an open-concept design, allowing for easy access to desired services. A large video screen features OCCU promotions amid ample natural lighting and easy access to on-site team members ready to assist you. As always, our commitment to excellence in everything we do resulted in another successful project completed on time and on budget.
Project Details:
Client: OCCU
Location: Wilsonville, OR
Architect: Shremshock Architects, Inc.
Size: 2,000 sq. ft.
Cost: Undisclosed
Completion: September 14, 2017

