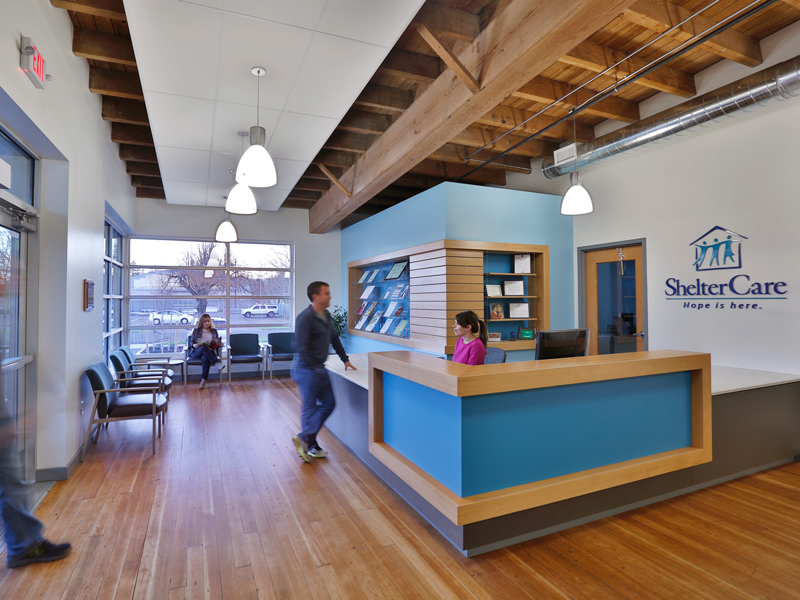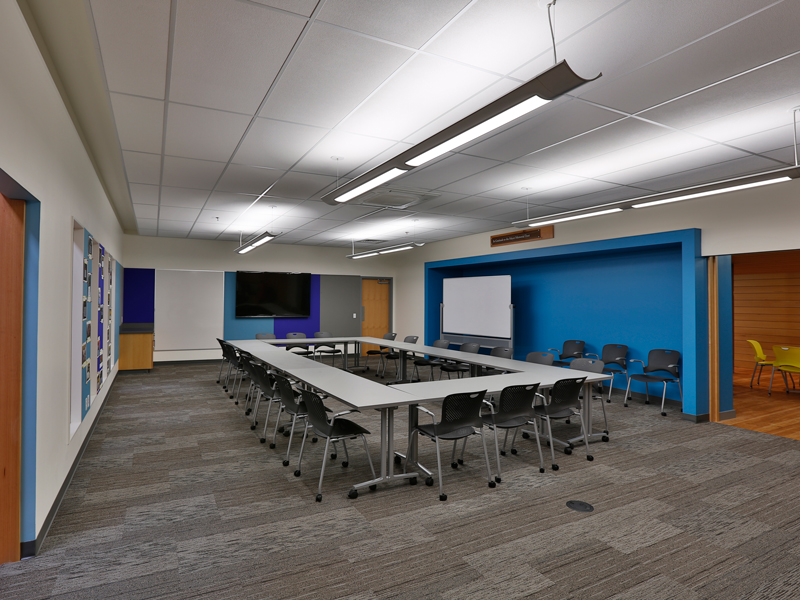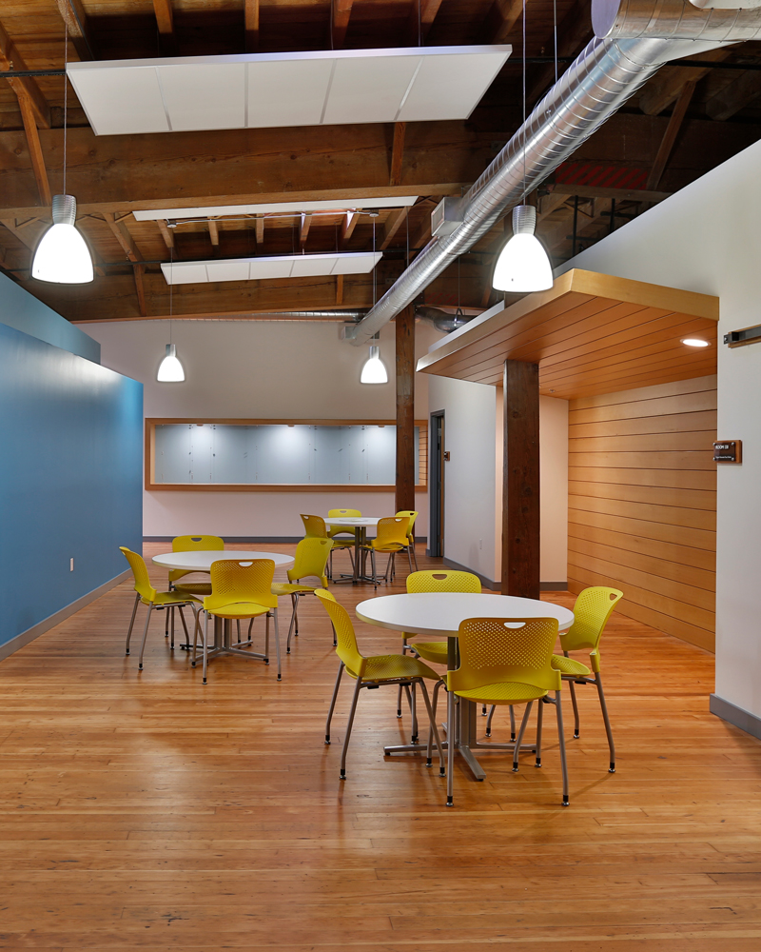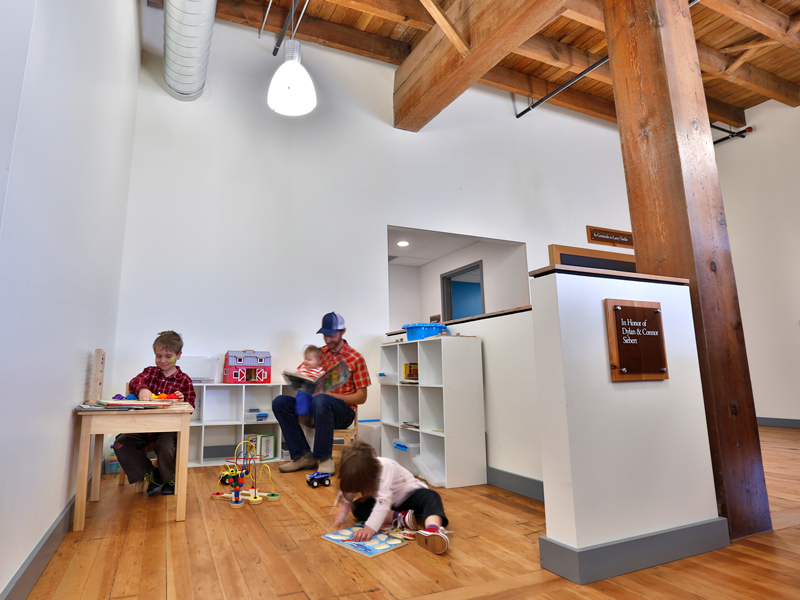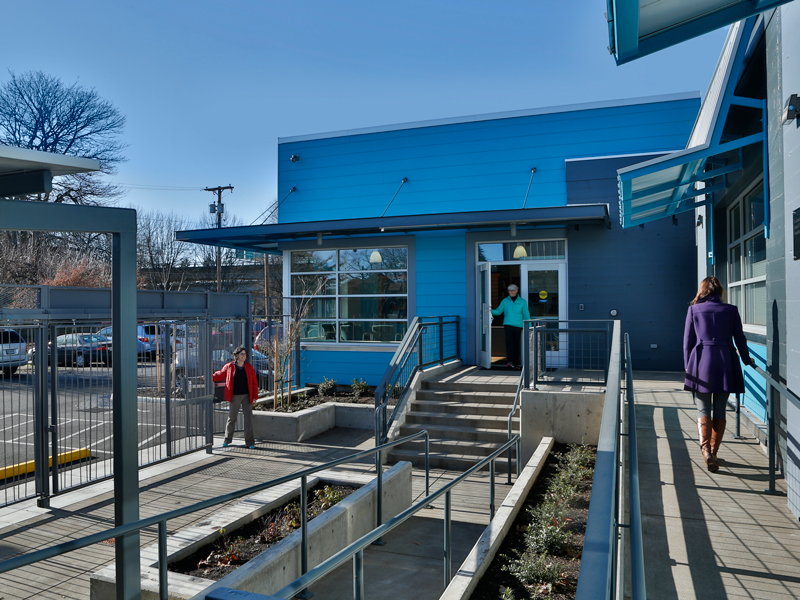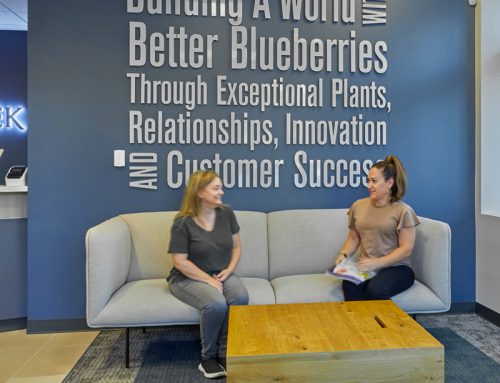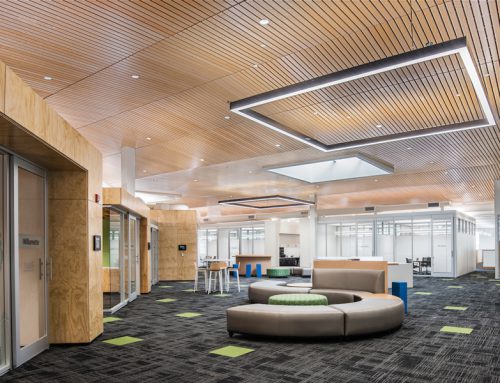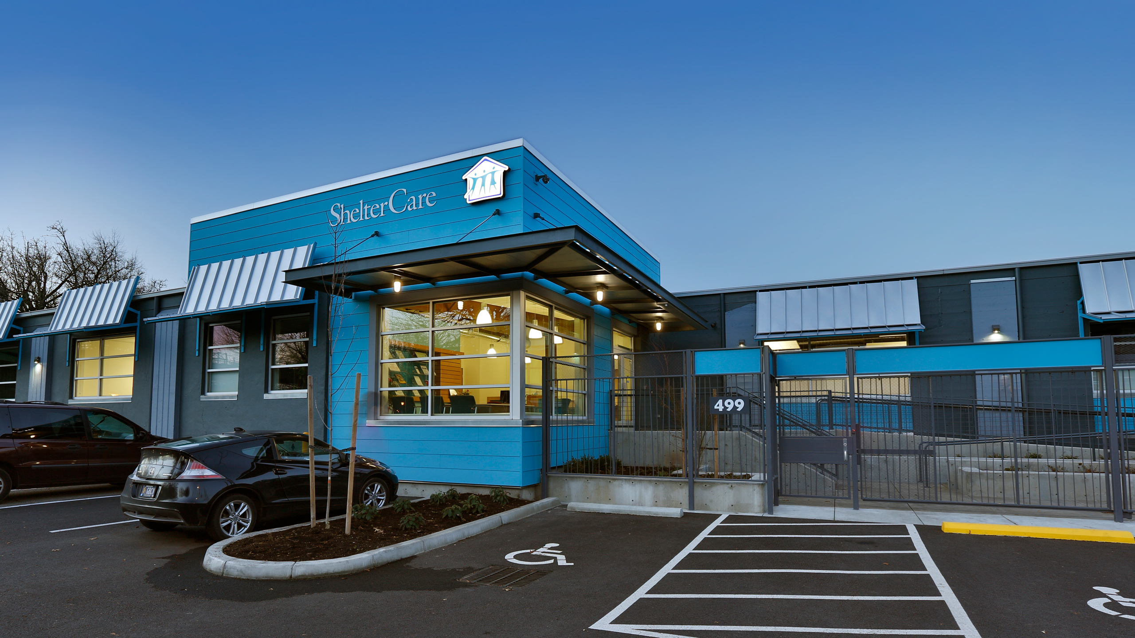
ShelterCare
Renovation
ShelterCare serves over 2,000 individuals and families each year who are homeless or at risk of being homeless, adults with brain injuries and adults with severe mental illness. This multi-million-dollar renovation of a former auto parts warehouse in the historic Whiteaker neighborhood brought clinical, family, employment and housing services under one roof, enabling the people they serve to benefit from quicker and easier access to guidance and support.
This building features ample offices, counseling and meeting rooms to support multi-faceted programs. The original timber structure was preserved, skylights were installed to allow for natural lighting and the original fir floor was refinished. ShelterCare commissioned an artist from the homeless community to paint the mural on the surrounding concrete wall. We received in-kind support from many subcontractors on the project totaling over $35,000.
Project Details:
Client: ShelterCare
Location: Eugene, OR
Architect: PIVOT Architecture
Size: 23,000 sq. ft.
Cost: $2.3 million
Completion: September 2014
SHELTERCARE
“This project was a tremendous effort by a lot of people to create a fantastic building that will serve ShelterCare and its clients for decades to come. All the professionals we worked with on this project showed caring, compassion, collaboration, communication, and creativity. The team was always mindful of cost and function. The project was an example of how people can work together toward a mission in a results-focused, compassionate, client-centered and collaborative way and those are ShelterCare’s values. Thanks to you and your fantastic team for helping to create this beautiful building that is so functional and a great addition to our improving Whiteaker neighborhood.”
– Erin Bonner, Chief Operations Officer, ShelterCare

