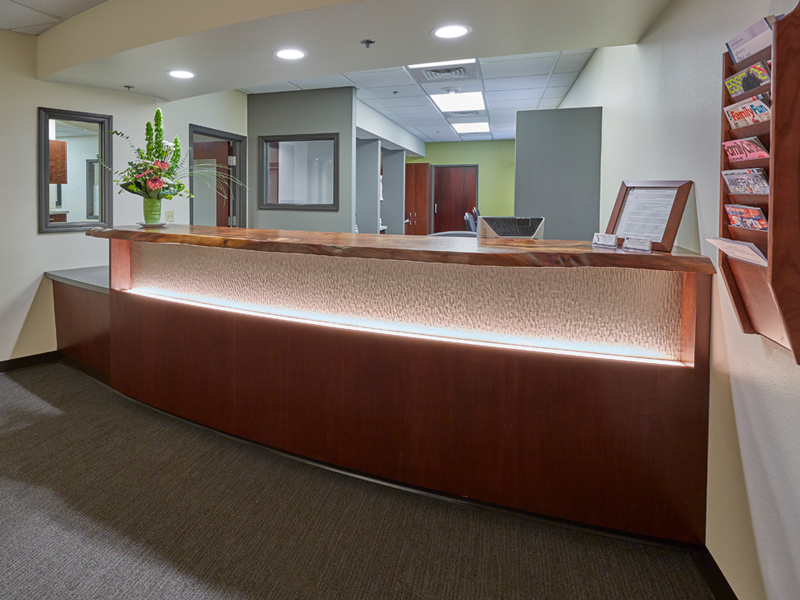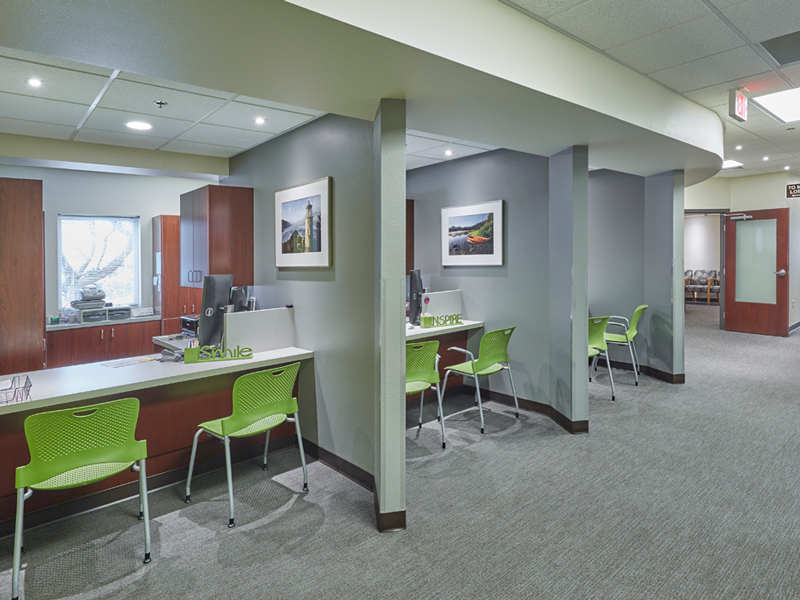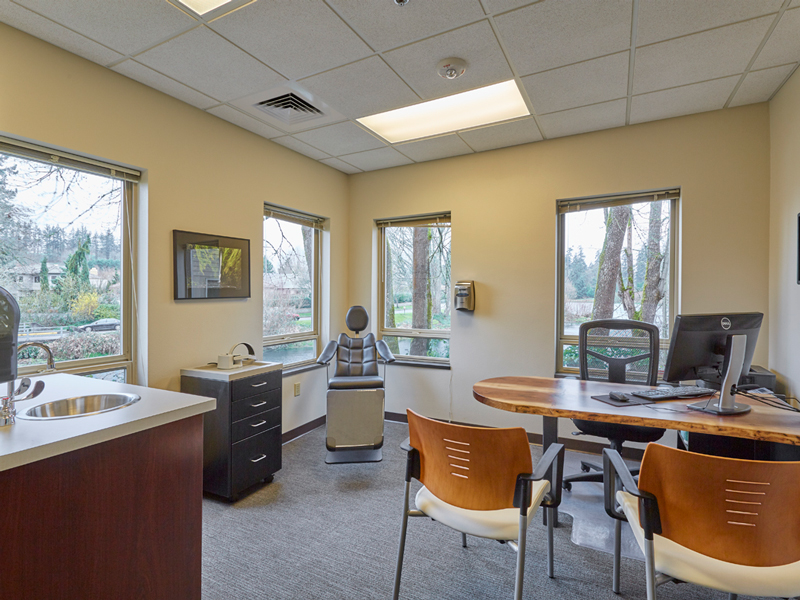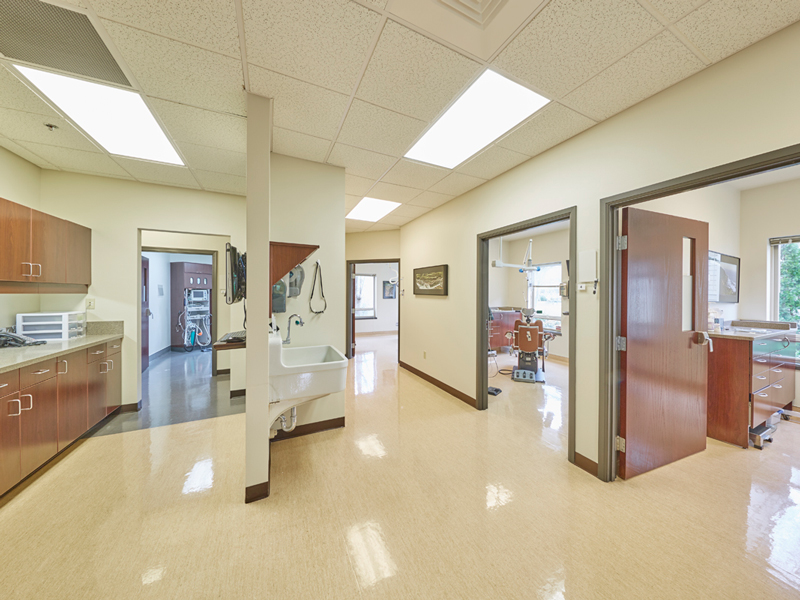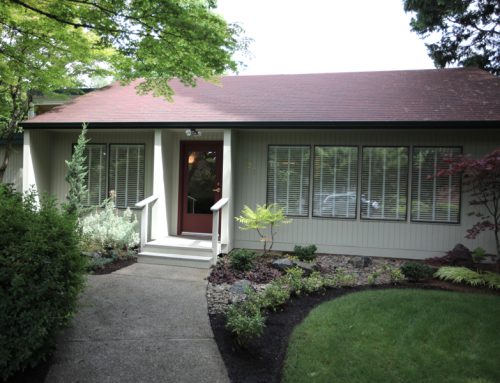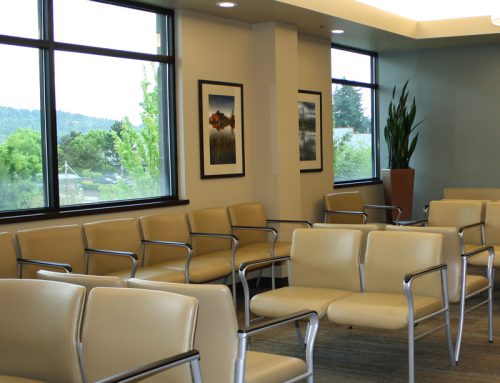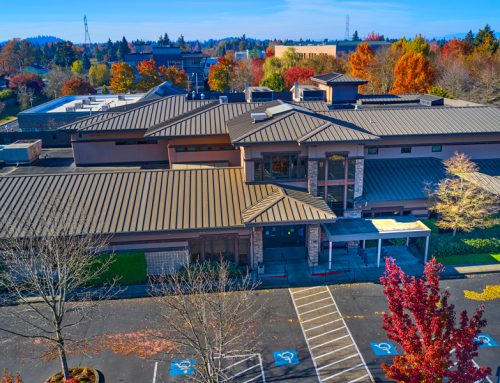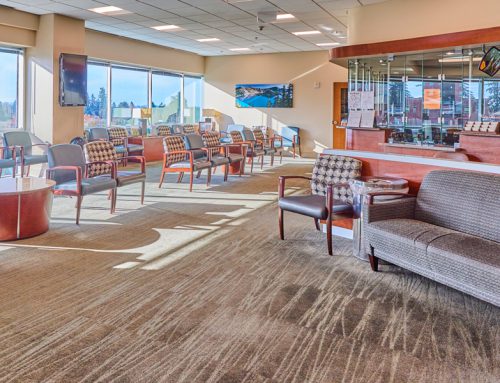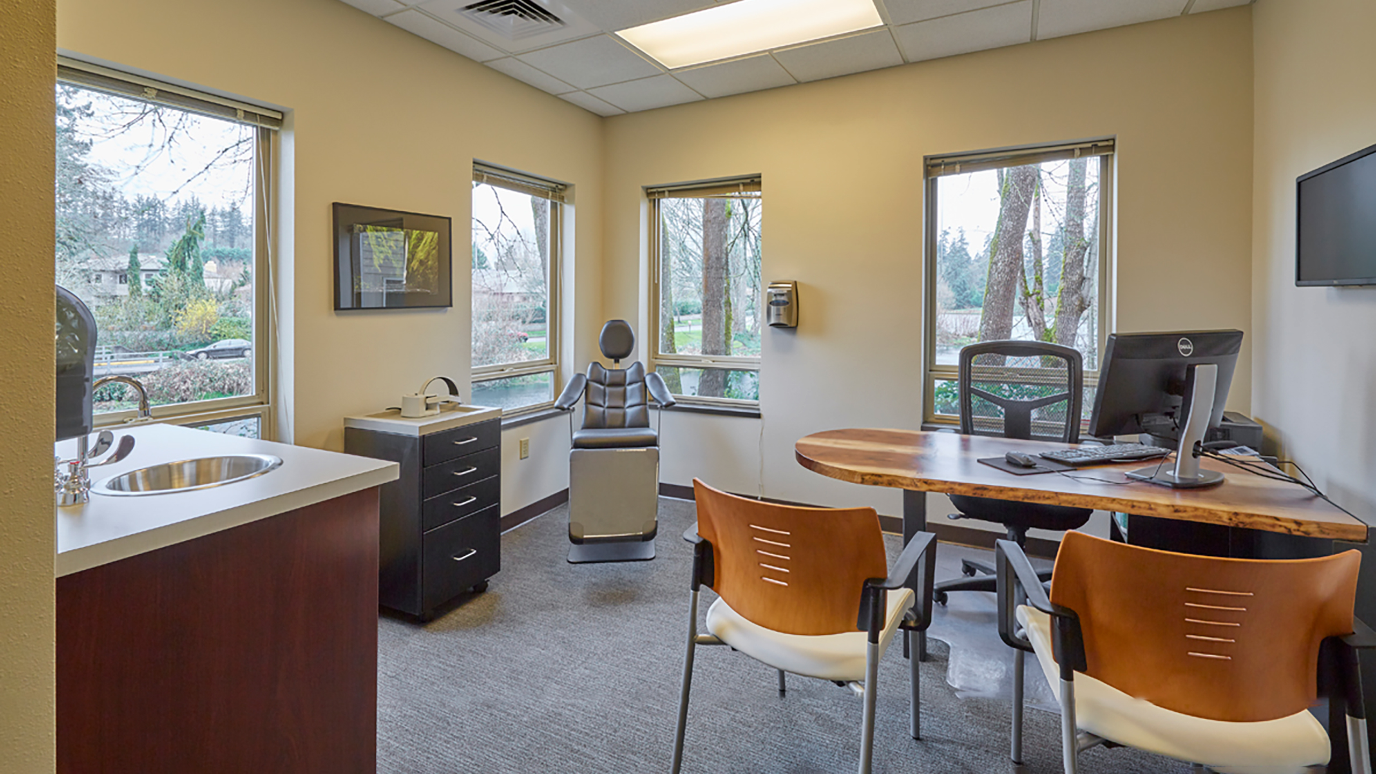
Northwest Oral Maxillofacial & Implant Surgery
Expansion and Remodel
In efforts to allow for a continued active patient schedule, this office expansion and remodel was completed on a fast track with tight deadlines. The expansion allowed for two new procedure rooms, new office space for the business manager, a new break room, bathroom and laundry room. The lobby and reception areas were expanded with the addition of privacy walls for confidential patient check-in.
This project required us to coordinate with multiple outside vendors who supplied upgraded clinical equipment. Each exam room, as well as the reception desk, feature unique custom desks made out of black walnut, cherry and maple. A focus for the interior design was to bring the exterior park-like setting into the exam and procedure rooms.
Project Details:
Client: Northwest Oral Maxillofacial & Implant Surgery
Location: Eugene, OR
Architect: TBG Architects + Planners
Size: 4,105 sq. ft.
Cost: Approximately $500,000
Completion: February 2016

